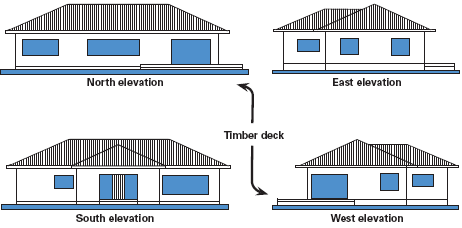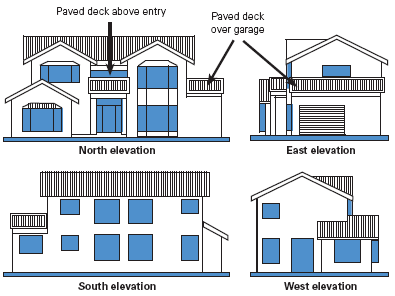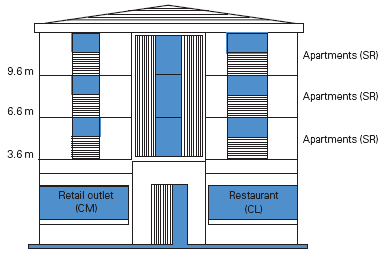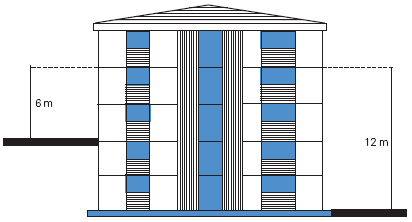Building categories
The scheme uses 3 building categories to identify how applicants should be assessed and to provide a scope for the licence classes.
The new building categories are complexity based, ranging from simple low risk dwellings in category 1 to complex multi-storey commercial in category 3. The definition excludes ancillary and outbuildings.
Building categories
| Building category | Definition | Description |
|---|---|---|
| Category 1 buildings | 1. SH use and 2. risk score of 12 or less for any external elevation |
Single household dwellings with low-or medium-risk envelope design. |
| Category 2 buildings | 1. SH use and 2. risk score greater than 12 for any external elevation. OR 1. not SH use, and 2.building height less than 10m. |
Single household dwellings with high-risk envelope design, or buildings with a building height* less than 10m. |
| Category 3 buildings | 1. not SH use, and building height greater than 10m | All buildings 10m or greater in building height*, except single household dwellings. |
| Variable | Definition |
|---|---|
| Use (SH or other) |
SH means sleeping single home. SH use includes detached dwellings where people live as a single household or family, including attached self-contained spaces such as granny flats when occupied by a member of the same family. |
| Risk score |
Risk score is based on the E2/AS1 risk matrix, which scores risk according to a building:
|
| Building height | Building height means the vertical distance between the upper surfaces of the floors of the buildings lowest and highest storeys. |
Is the building SH use?
You can ask just three questions about a building to determine its category:
- Yes - Is the Risk score 12 or under? - Yes - Category 1
- Yes - Is the Risk score 12 or under? - No - Category 2
- No - Is the Building height less than 10m? - Yes - Category 2
- No - Is the Building height less than 10m? - No - Category 3
Category 1
Category 1 buildings are single household dwellings with low- or medium-risk envelope design.
Specifically:
- SH use, and
- risk score of 12 or less for any external elevation.
Example 1

Use: The house is a single household dwelling (SH)
Risk score: The house has a risk matrix score of 0 based on E2/AS1 on all elevations shown, based on:
- medium wind zone (assumed)
- single storey
- low-risk roof/wall intersections
- 600mm eaves
- simple design with brick veneer claddings
- low-risk deck.
A Category 1 building is defined as SH use, with a maximum of 12 risk score on any elevation. Therefore, this building is Category 1.
Category 2
Category 2 buildings are single household dwellings with high-risk envelope design, or other buildings with a building height of 10m or less.
Specifically:
- SH use, and
- risk score greater than 12 for any external elevation.
or
- not SH use, and
- building height less than 10m.
Example 2

Use: The house is a single household dwelling – SH use.
Risk score: The house has elevation risk scores greater than 12, based on E2/AS1 factors:
- high wind zone (assumed)
- 2 storeys
- high-risk roof/wall intersections
- 600mm eaves, but at two storeys this is a medium risk
- high or very high envelope complexity depending on the elevation
- high-risk roof decks.
This building is SH use, so it cannot be a Category 3. It has a risk score greater than 12, so it cannot be Category 1. Therefore, it must be Category 2.
Example 3

This is a four-storey, mixed-use commercial building with a building height of 9.6m.
The building’s use is not SH, so it could be Category 2 or 3, but the building height is less than 10m, therefore, it is a Category 2 building.
Category 3
Category 3 buildings are buildings 10m or greater in building height, except single household dwellings.
Specifically:
- not SH use, and
- building height 10m or greater.
Example 4

This is a five-storey apartment building (SR use). It sits between two ground levels. The height from the floor level of the highest storey to the upper ground level is 6m, and 12m to the lowest ground level.
Use: The building is not SH use because it is not a single household dwelling.
Height: The building height is 12m.
A Category 3 building is defined as not SH use, where the building height is greater than 10m. Therefore, this is a Category 3 building.
Total risk score
A total risk score for an external elevation on the building envelope of a building is calculated by using the calculation and definitions of risk table below.
| Elevation | Risk severity | Subtotal | |||
|---|---|---|---|---|---|
| Risk factor | Low | Medium | High | Very high | |
| Wind zone | 0 | 0 | 1 | 2 | |
| Number of storeys | 0 | 1 | 2 | 4 | |
| Roof/elevation intersection design | 0 | 1 | 3 | 5 | |
| Eaves width | 0 | 1 | 2 | 5 | |
| Envelope complexity | 0 | 1 | 3 | 6 | |
| Deck design | 0 | 2 | 4 | 6 | |
| Total risk score | |||||
Definition of risk table (E2/AS1)
| Wind zone | |
|---|---|
| Low risk | Low wind zone as described by NZS 3604:1999 |
| Medium risk | Medium wind zone as described by NZS 3604:1999 |
| High risk | High wind zone as described by NZS 3604:1999 |
| Very high risk | Very high wind zone as described by NZS 3604:1999 |
|
Number of storeys |
|
| Low risk | One storey |
| Medium risk | Two storeys part |
| High risk | Two storeys |
| Very high risk | More than 2 storeys |
| Roof/elevation intersection design | |
| Low risk | Roof-to-elevation intersection fully protected (eg. hip and gable roof with eaves) |
| Medium risk | Roof-to-elevation intersection partly exposed (eg. hip and gable roof with no eaves) |
| High risk | Roof-to-elevation intersection fully exposed (eg. parapets, enclosed balustrades, or eaves at > 90° to vertical with soffit lining) |
| Very high risk | Roof elements finishing within the boundaries formed by the external elevations (eg, lower ends of aprons, chimneys, dormers) |
| Eaves width | |
| Low risk | >600mm for single storey |
| Medium risk | 451-600mm for single storey, or >600mm for 2 storey |
| High risk | 101–450 mm for single storey, or 451–600 mm for 2 storey, or > 600 mm above 2 storey |
| Very high risk | 0–100 mm for single storey, or 0–450 mm for 2 storey, or 600 mm or less above 2 Storey |
| Envelope complexity | |
| Low risk | Simple rectangular, L, T, or boomerang shape, with single cladding type |
| Medium risk | Moderately complex, angular, or curved shapes (eg, Y or arrowhead) with no more than 2 cladding types |
| High risk | Complex, angular, or curved shapes (eg, Y or arrowhead) with multiple cladding types |
| Very high risk | As for high risk, but with junctions not covered in the rows of this table about roof/elevation intersection design and deck design (eg, box windows, pergolas, or multi-storey re-entrant shapes) |
| Deck design | |
| Low risk | None, timber slat deck or porch at ground-floor level |
| Medium risk | Fully covered in plan by roof, or timber slat deck attached at first- or second-floor level |
| High risk | Enclosed deck exposed in plan or cantilevered at first-floor level |
| Very high risk | Enclosed deck exposed in plan or cantilevered at second- floor level or above |

