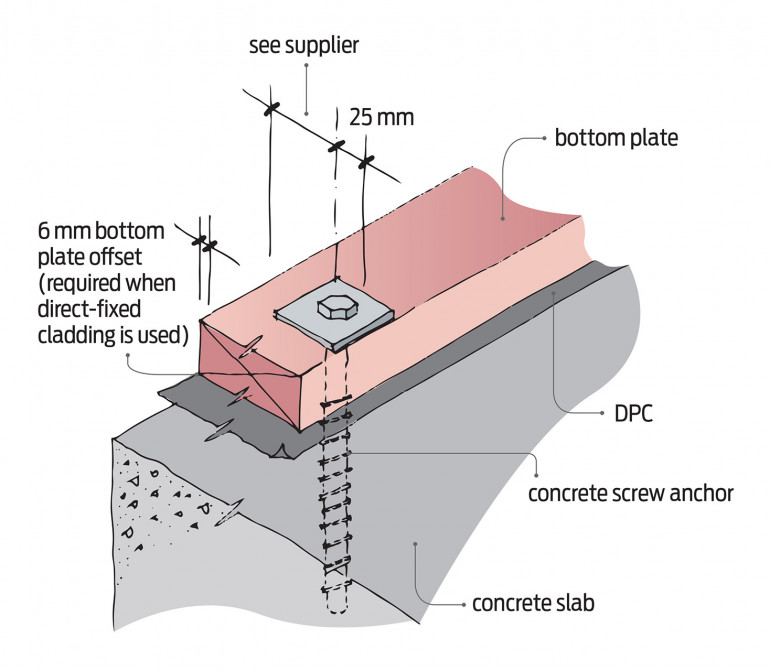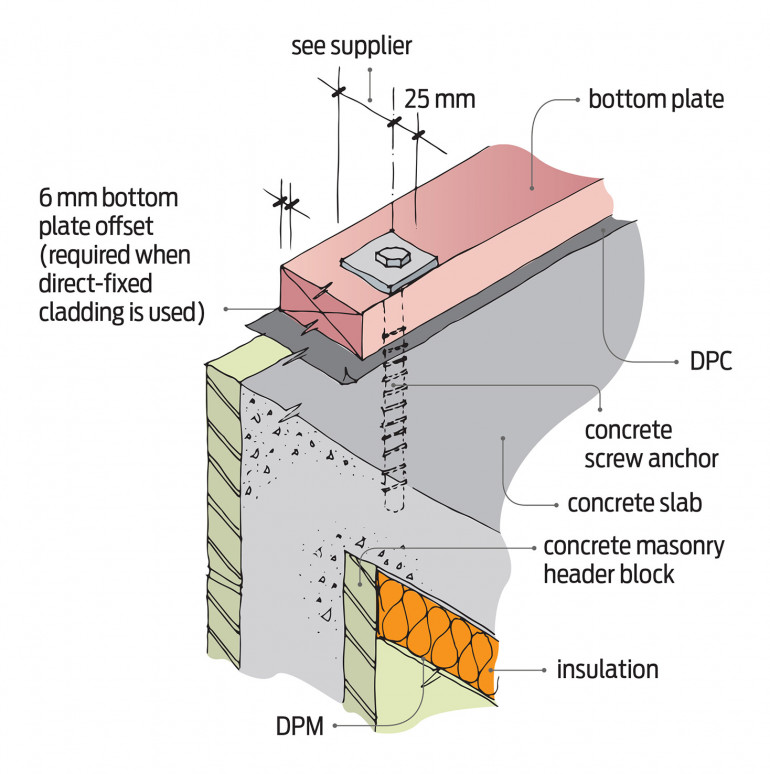Screw-type anchors for fixing bottom plates
Codewords 84: June 2018
Anchors that fix bottom plates to concrete slab-on-ground floors are an essential component of timber frame construction as they secure the upper building structure to the foundation.

They must be able to withstand forces in three directions – uplift (tension), along the wall (in-plane shear), and across the wall (out-of-plane shear).
Two options for fixing bottom plates
Section 7 of NZS 3604:2011 Timber-framed buildings provides two options for fixing bottom plates to concrete floor slabs:
- cast-in anchors consisting of M12 bolts that are cast into the concrete and either 50 x 50 x 3 mm square washers or 55 x 3 mm round washers
- tested proprietary anchors that are inserted in the concrete once it has sufficiently cured.
A range of proprietary anchors are available, including anchors screwed into pre-drilled holes, anchors chemically grouted into pre-drilled holes, and expanding or wedge anchors.
The focus here is on screw-type anchors inserted into pre-drilled holes.
Anchors screwed into pre-drilled holes
Screw-type anchors were initially designed as removable fasteners for fixing plant and machinery to concrete walls and floors. In residential and commercial construction they have become a popular option when inserted into pre-drilled holes, for fixing timber bottom plates to concrete floor slabs.
Screw-type anchors offer some advantages over other types of proprietary anchors as they are:
- quick and easy to install – drill a hole in the correct location in the concrete floor, align the timber framing and install the screw anchor using either a power driver or manual socket or wrench
- easily removed
- less likely to cause damage to the concrete as they do not have an expanding wedge or sleeve that applies an expansion force.
A few things to consider
There are some considerations if you are going to install screw-type anchors into concrete foundations:
1. Have the anchors been tested to demonstrate they have the required capacity to meet NZS 3604:2011?
Anchor capacity must meet the performance criteria for external and internal walls described in NZS 3604: 2011 paragraphs 7.5.12.3 and 7.5.12.4. These are shown in Table 1.
Table 1: Minimum holding capacities for proprietary anchors
| Type of force | Capacity (kN) | |
|---|---|---|
| External walls | Horizontal in-plane (along wall) | 2 |
| Horizontal out-of-plane (across wall) | 3 | |
| Vertical (uplift) | 7 | |
| Internal walls | Horizontal in-plane (along wall) | 2 |
| Horizontal out-of-plane (across wall) | 2 | |
2. Can screw-type anchors be used to hold down walls containing bracing?
Proprietary anchors may be used as hold-downs for walls containing bracing but require additional uplift capacity depending on the bracing unit (BU) ratings:
- 150 BUs/m – 15 kN uplift fixings
- 120 BUs/m – 12 kN uplift fixings.
Proprietary anchors should also have test results to demonstrate that they meet the NZS 3604:2011 requirements for their intended use.
3. Can adequate cover to the anchor be achieved, particularly in exposure zone D (as described in NZS 3604:2011)?
Figures 1 and 2 provide two details for how the maximum cover can be achieved.
Figure 1: Formed concrete foundation.

Image supplied by BRANZ Build magazine
Figure 2: Concrete masonry header block foundation.

Image supplied by BRANZ Build magazine
Edge distances and spacings
NZS 3604:2011 does not give edge distance dimensions for proprietary anchors as the dimensions depend on the particular product and the slab edge detail, frame width, concrete strength and load.
Anchor spacings for proprietary anchors are given in the Standard as:
- 900 mm centres maximum for in-situ concrete floor slabs
- 600 mm centres maximum where the slab edges are formed using concrete masonry header blocks
- no more than 150 mm from each end of every plate.
Durability depends on use
The protection required for all structural fixings for all zones in closed environments may be mild steel (ie uncoated and non-galvanised) in accordance with NZS 3604:2011 Table 4.1. However, the Standard states that where fixings are into timber treated with a copper-based preservative, the fixings in closed environments should be at least hot-dipped galvanised steel.
Quiz
1. Proprietary anchors fixing bottom plates can be:
- cast into concrete floor slabs
- inserted into the concrete once it has cured
2. Which of the following is true for screw-type anchors?:
- They need to be correctly located before installation
- They need to be installed before the slab has been cast
- They place no expansion stress on the concrete
3. Proprietary anchors used to hold down brace walls with 150 BUs/m must have uplift resistance capacity of:
- 9 kN
- 12 kN
- 15 kN
- 20 kN
4. Edge distances for proprietary anchors in NZS 3604:2011 are:
- 50 mm minimum
- 65 mm minimum
- no dimension is given, as the dimension will depend on several factors
Check answers
1. Proprietary anchors fixing bottom plates can be:
b. inserted into the concrete once it has cured
2. Which of the following is true for screw-type anchors?:
a. They need to be correctly located before installation
3. Proprietary anchors used to hold down brace walls with 150 BUs/m must have uplift resistance capacity of:
c. 15 kN
4. Edge distances for proprietary anchors in NZS 3604:2011 are:
c. no dimension is given, as the dimension will depend on several factors
